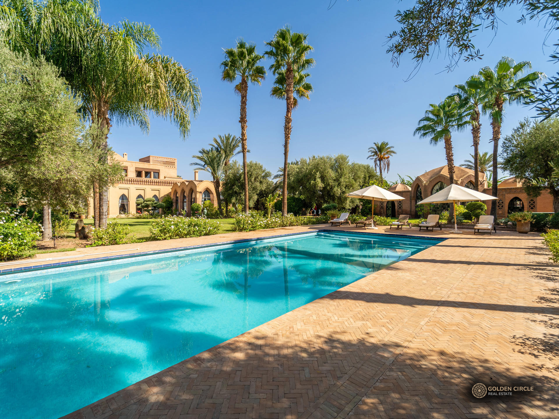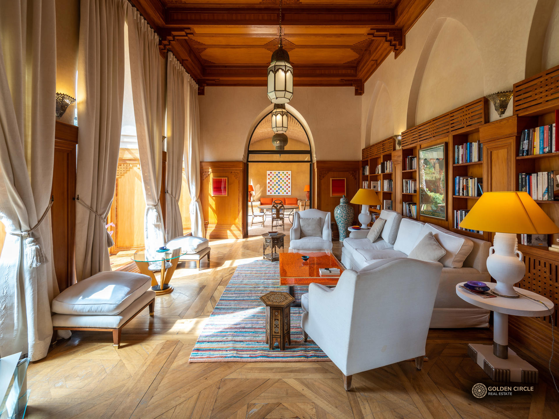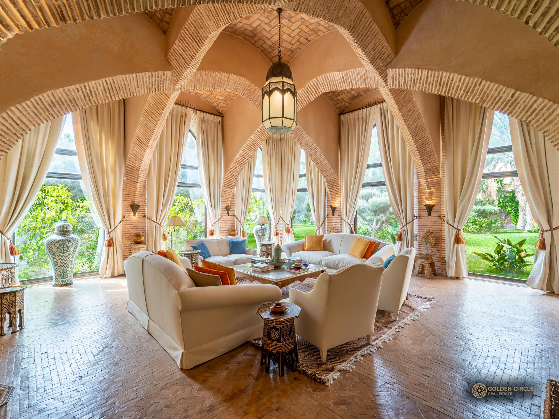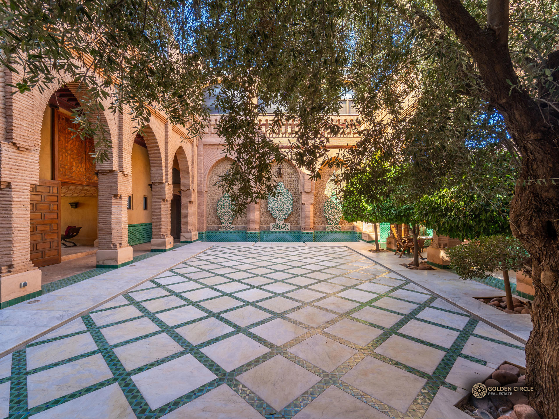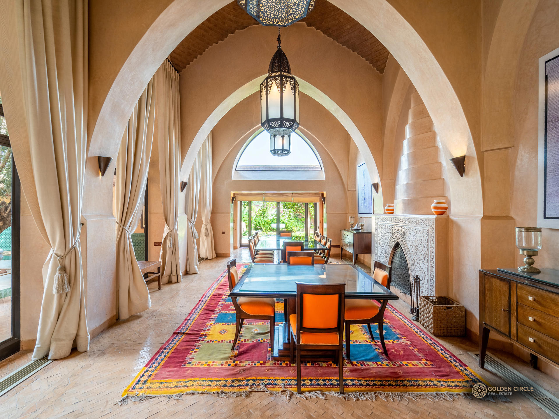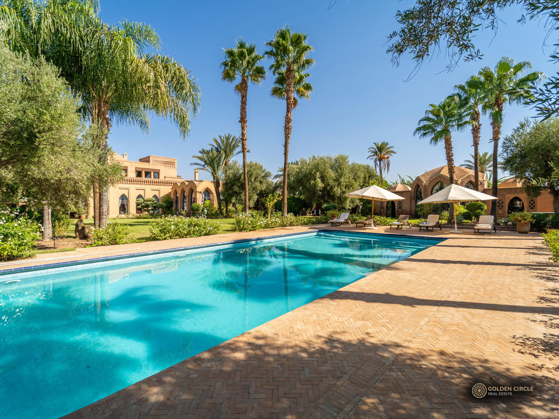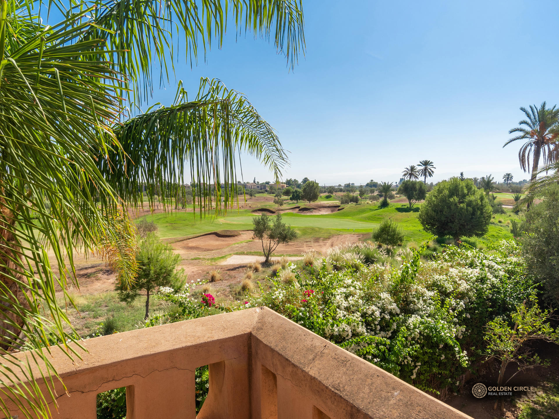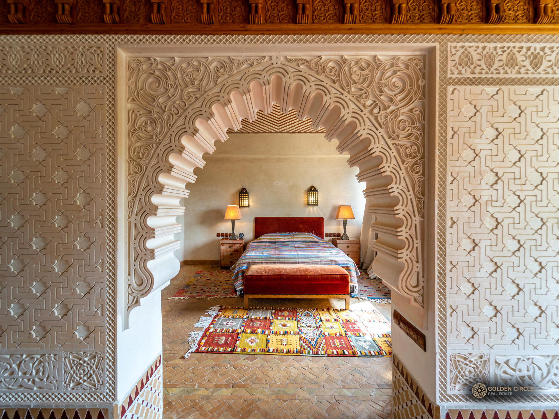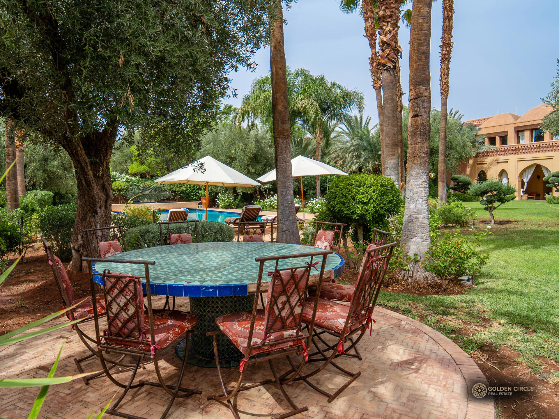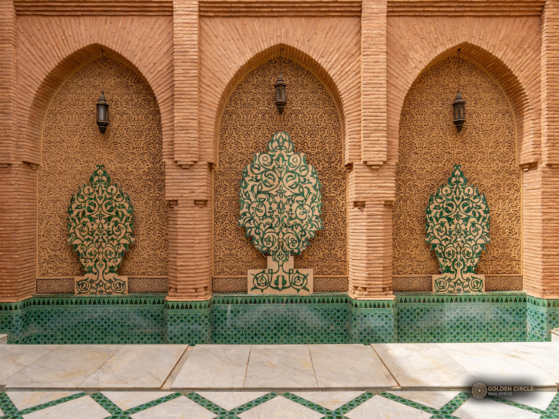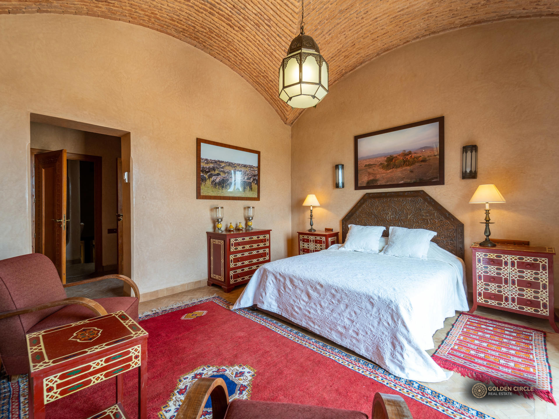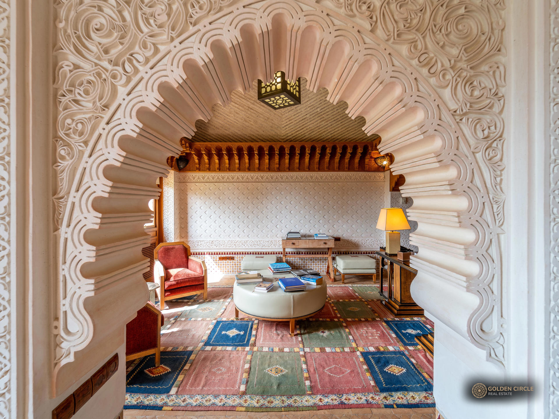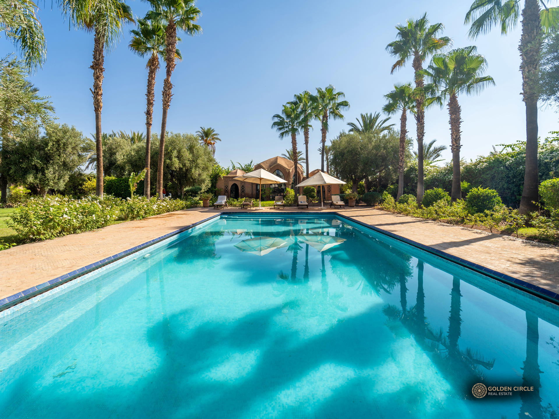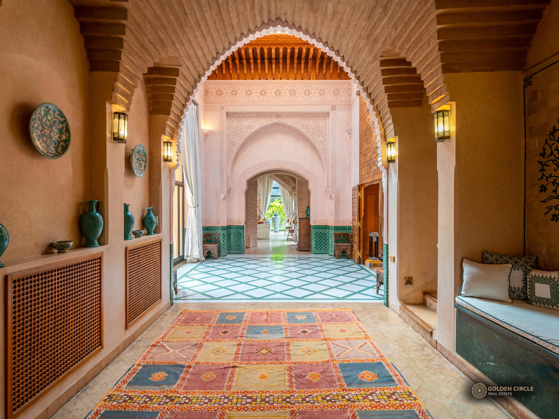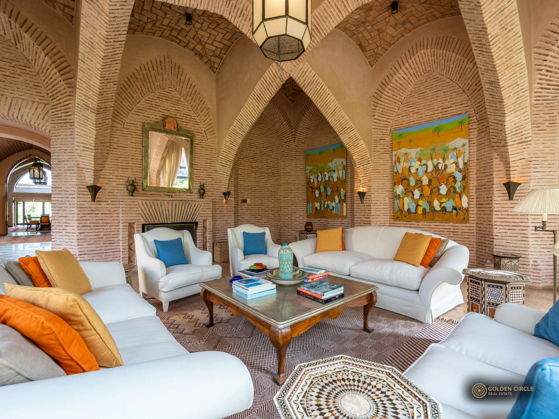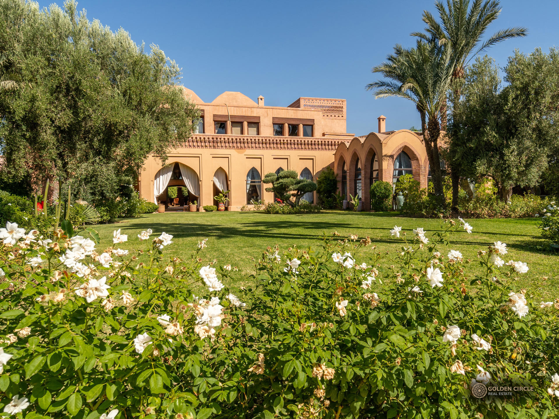Prestige Villa in the Heart of Amelkis - For Sale
Prestige Villa in the Heart of Amelkis - For Sale
Located in the heart of the Amelkis estate, in one of the most sought-after areas, this 7-bedroom villa is set on a ± 3,800 m² plot, open to the golf course on three sides. This master residence was designed by a renowned architect from Marrakech.
The entrance to the villa leads you into a vast Arab-Andalusian patio, providing access to almost all reception areas, including a covered salon open to the park, a library lounge, and a spacious dining room. The dining room connects to the grand salon, which features large windows offering views of the park on two sides.
From the spacious vestibule on the ground floor, a staircase leads to the sleeping quarters. The two suites, also accessible by an elevator, overlook the park and are complemented by four additional generously sized bedrooms with en-suite bathrooms and a children's room. A small staircase also leads to a jacuzzi-sauna. The overall design is cohesive, showcasing the architect's signature style in a reimagined Moroccan aesthetic.
The park, adorned with mature trees and palm trees, features a heated swimming pool and a pavilion that includes a lounge, hammam, and small kitchen. Facing south, the villa offers stunning views of the Atlas Mountains.
Other features include a spacious kitchen, service corridors, staff accommodation, cold storage, technical area, ducted air conditioning, central heating, and solar panels. The Amelkis Golf is a secure residential neighborhood close to the city center, featuring a renowned 27-hole course.
-
Price: 57 872 340 DHs
-
Bedroom: 7
-
Bathroom: 7
-
Kitchen: 1
-
Terrace: 1
-
Garden: 1
-
Parking: 1
-
Surface: 3800 m²
-
Air Conditioning
-
Swimming Pool
-
Gym
-
TV Cable
-
WiFi
-
City: Marrakech, Route de Ouarzazate
